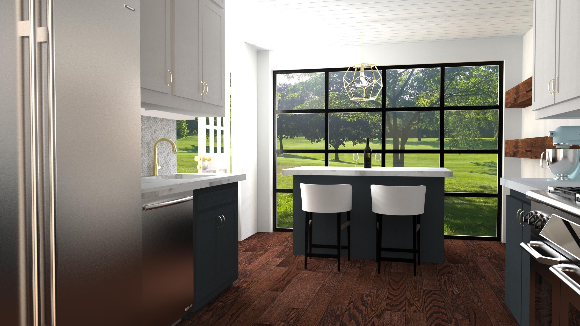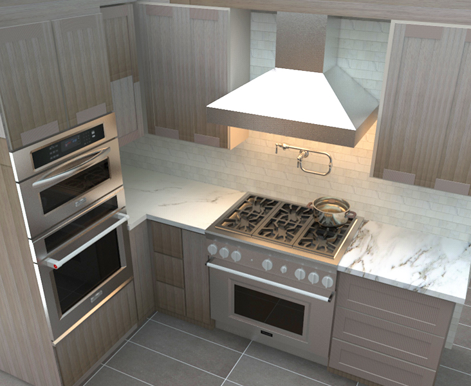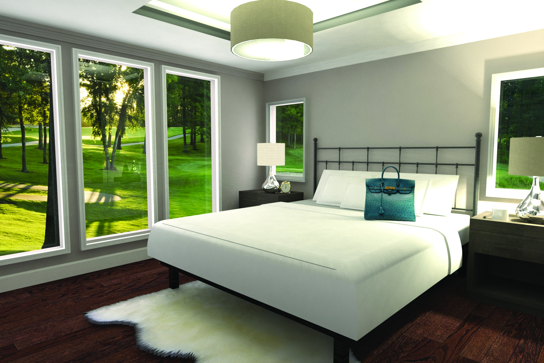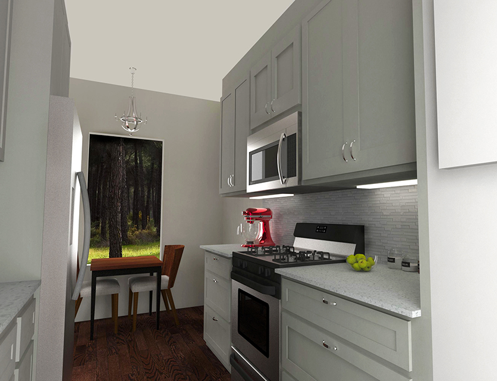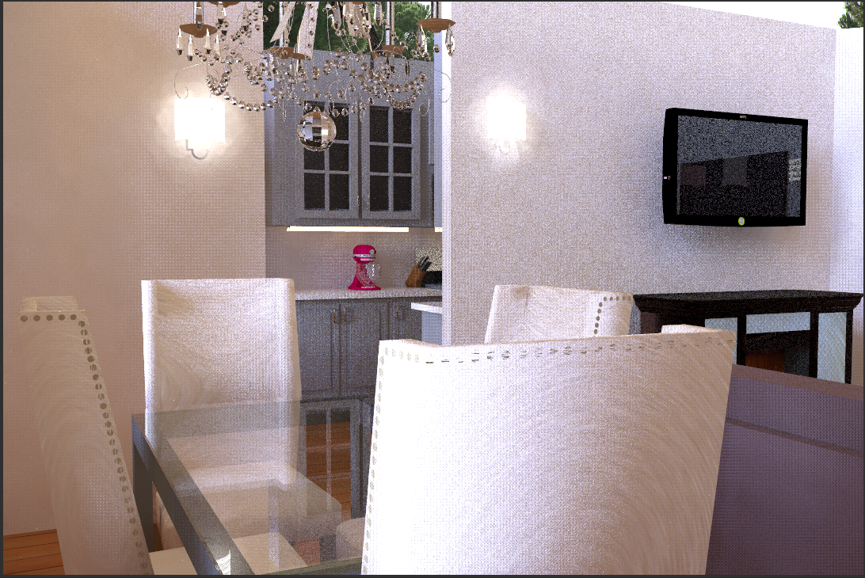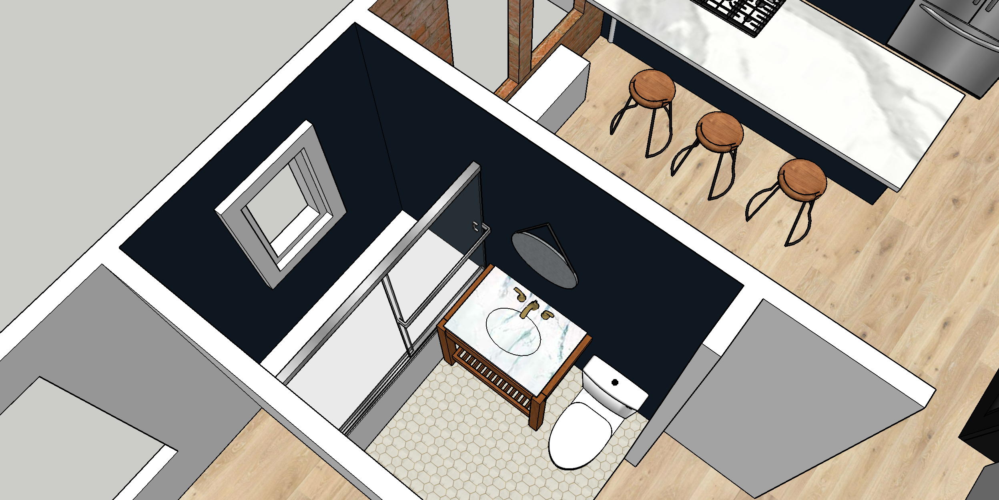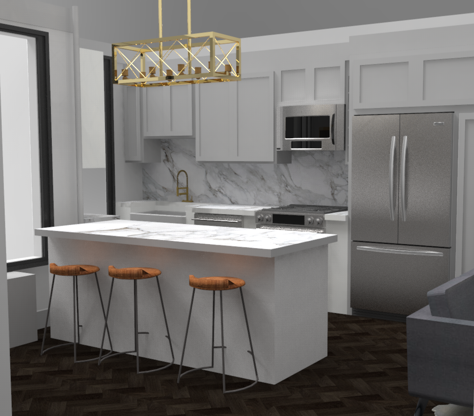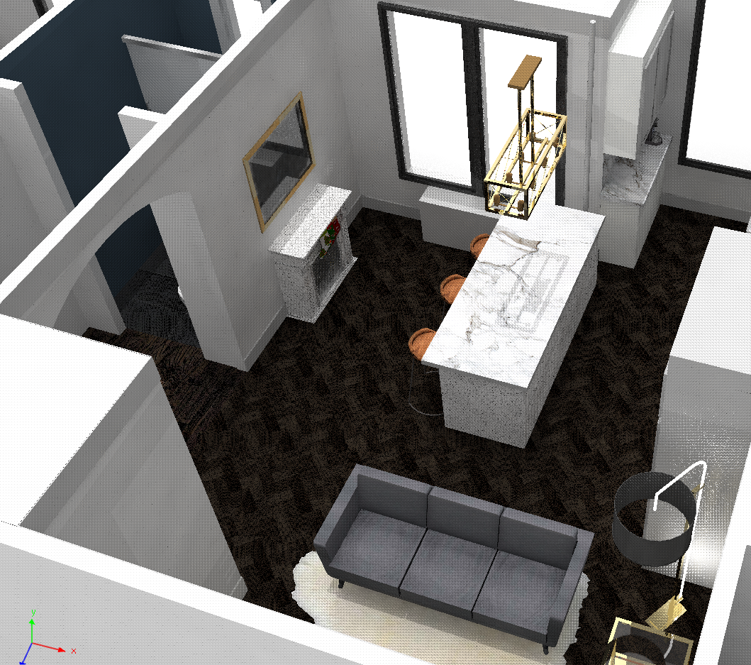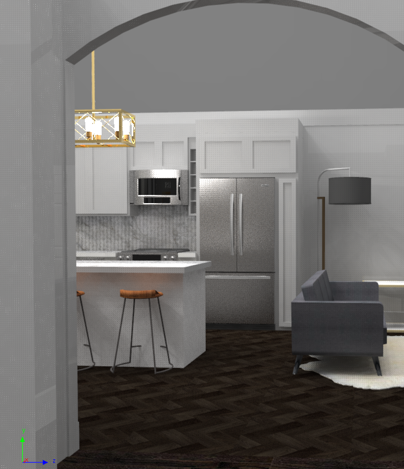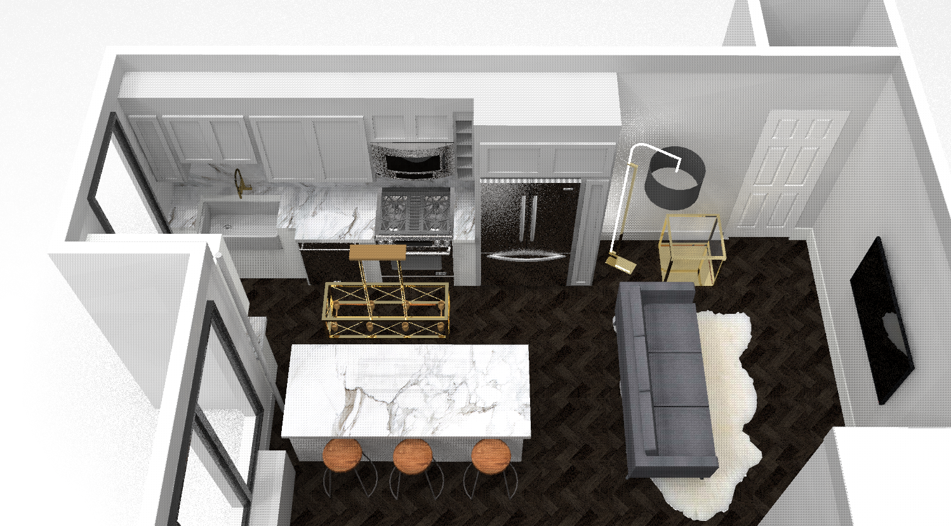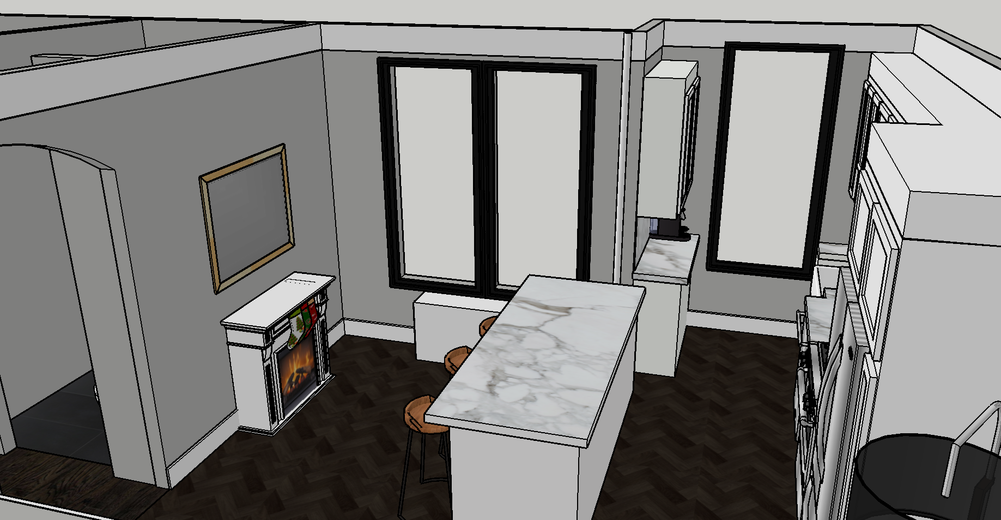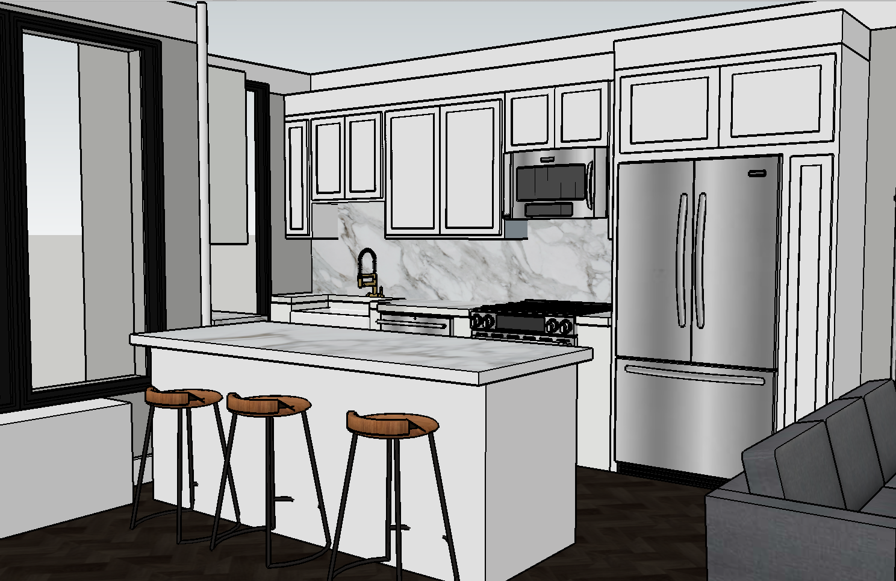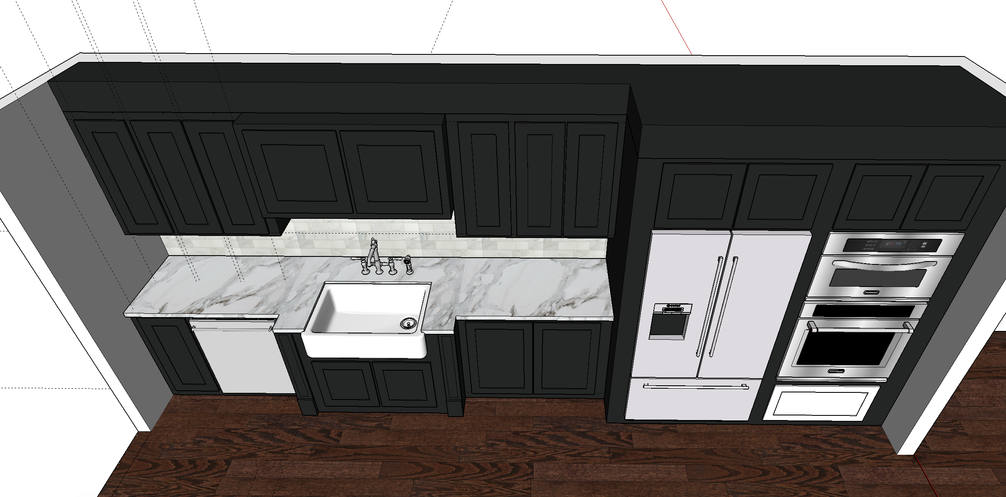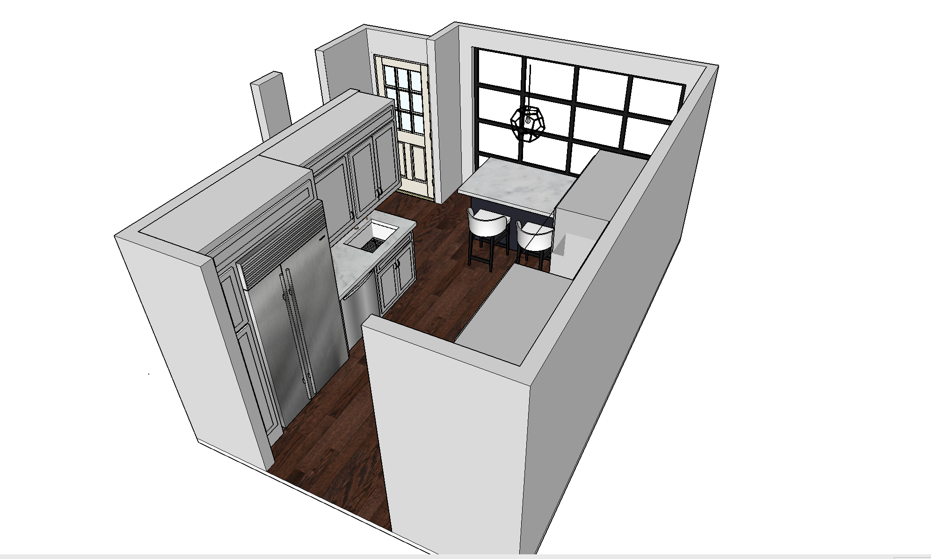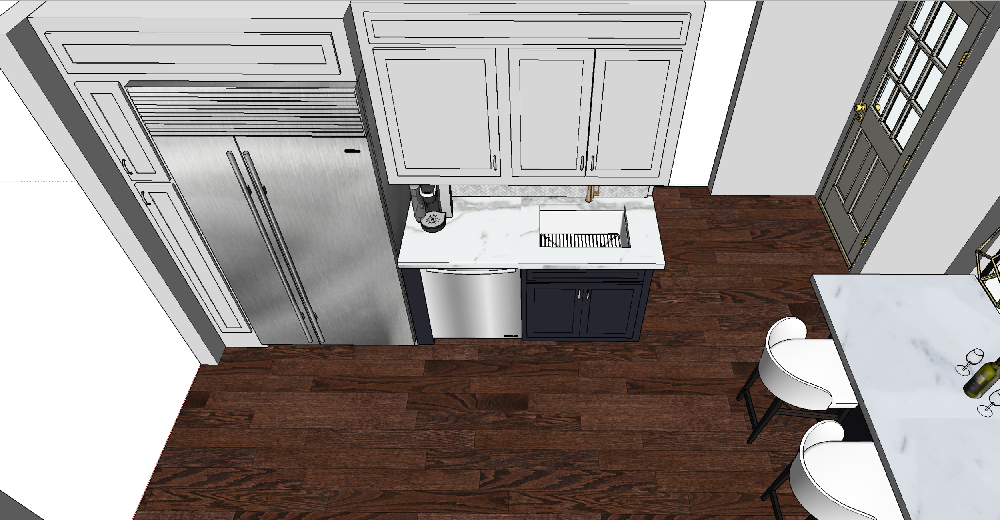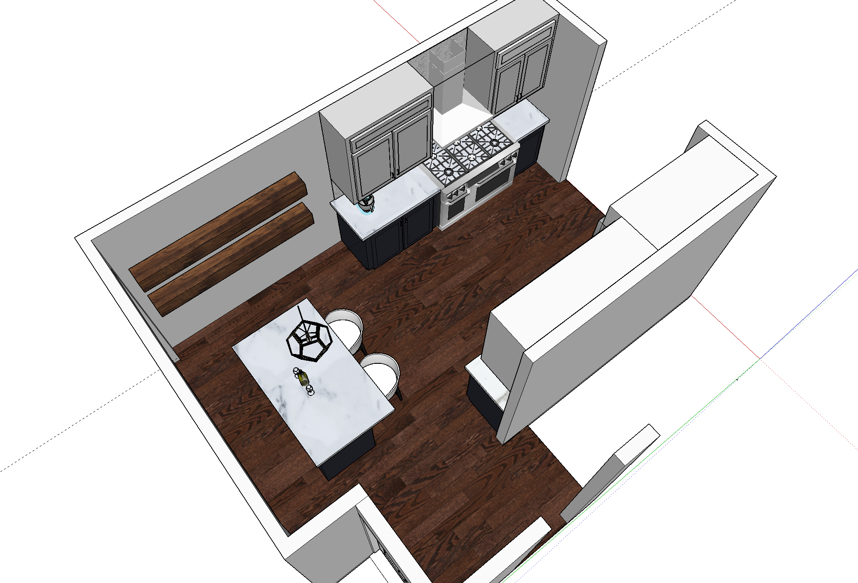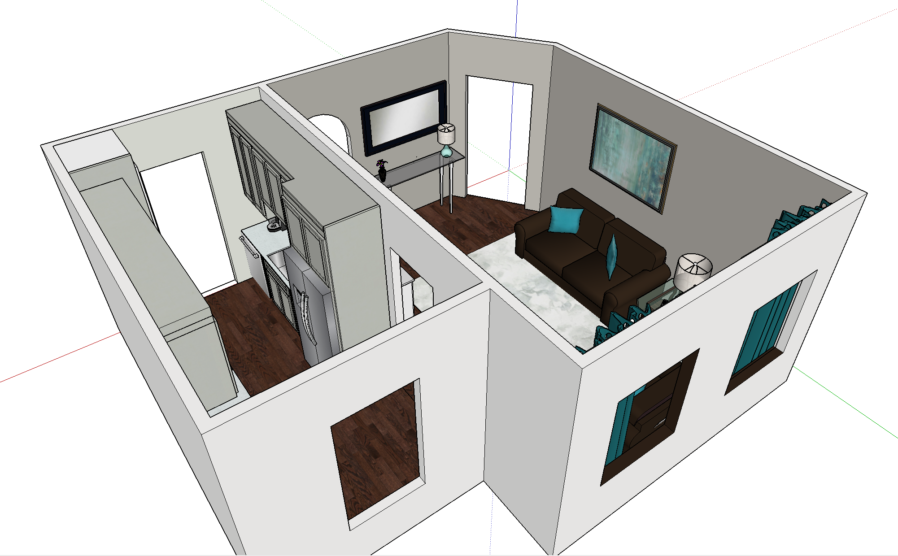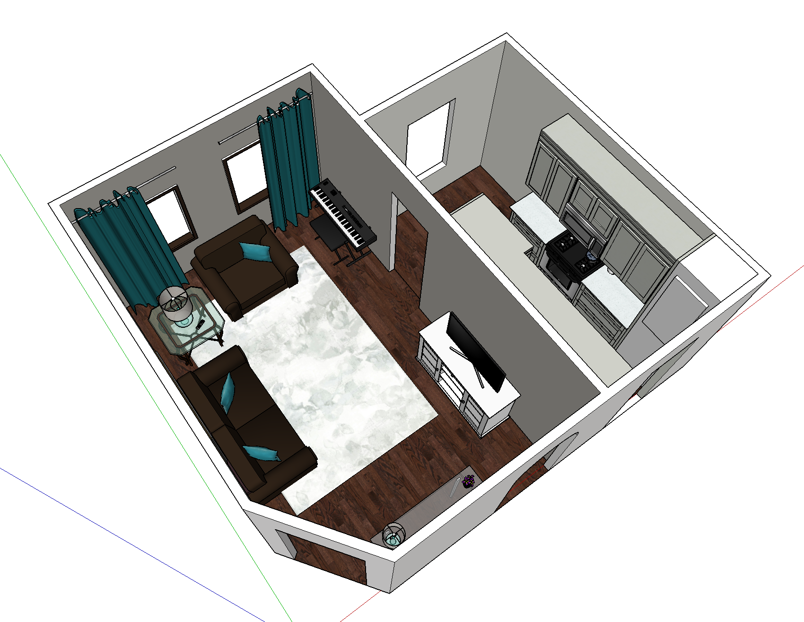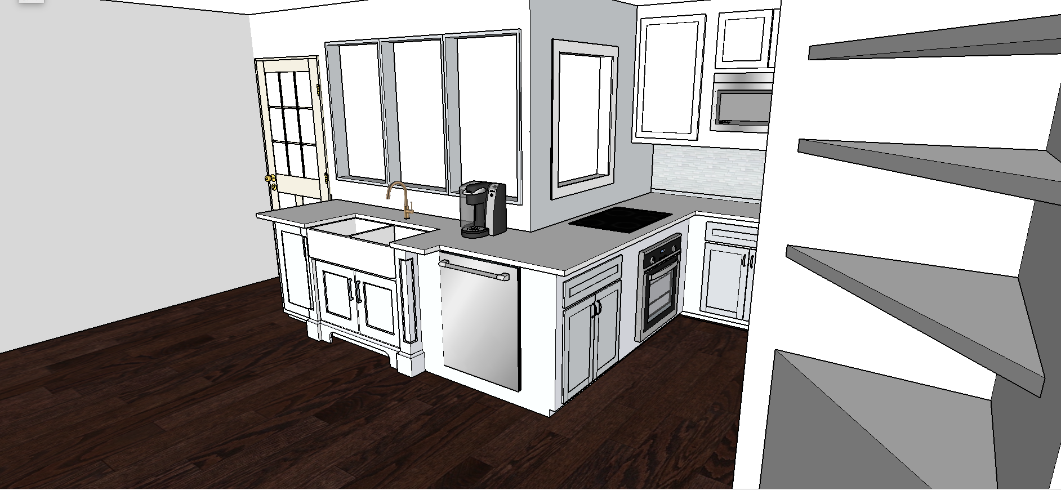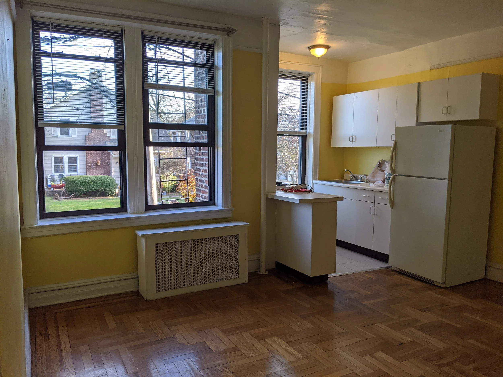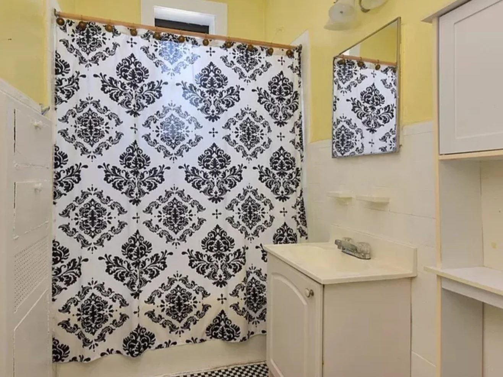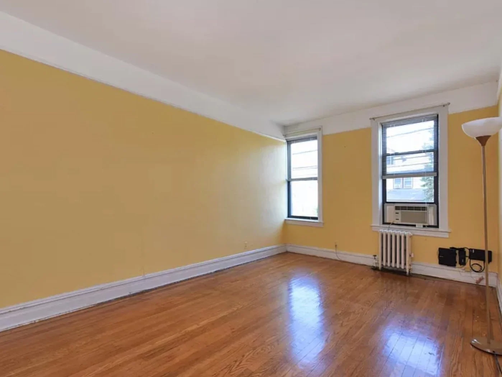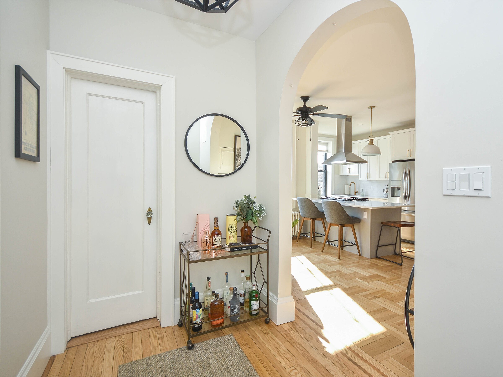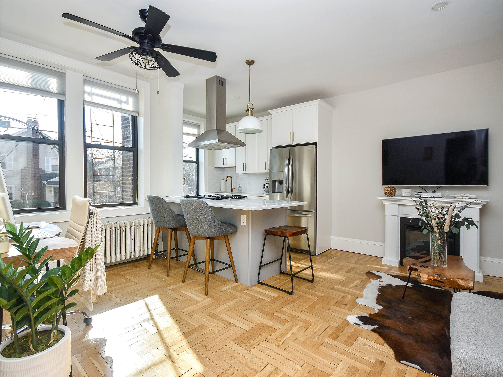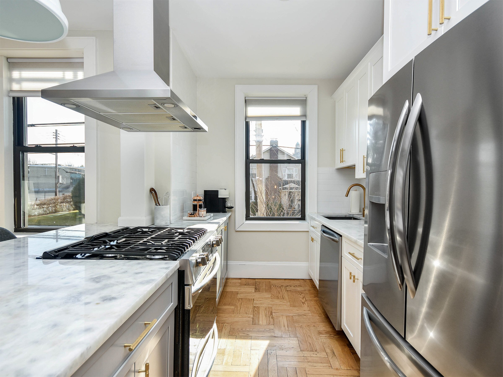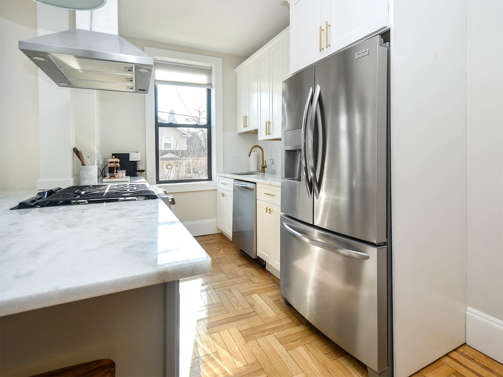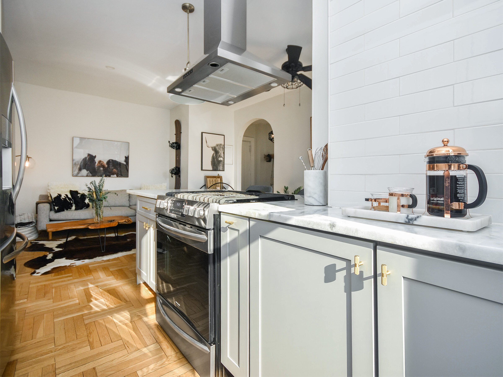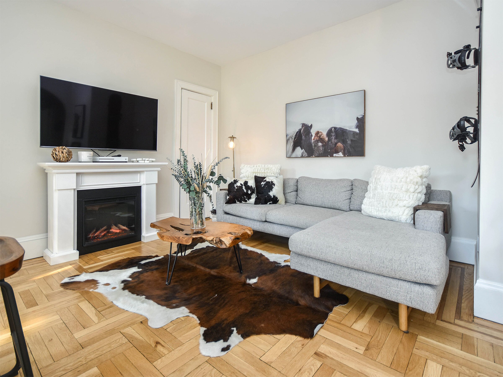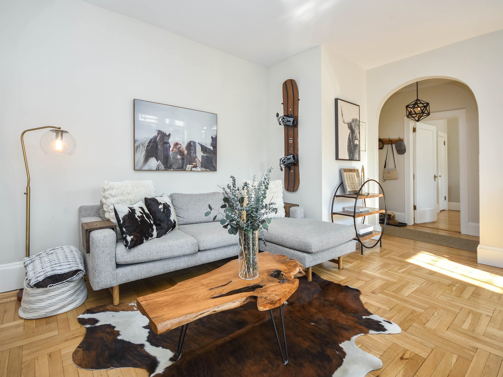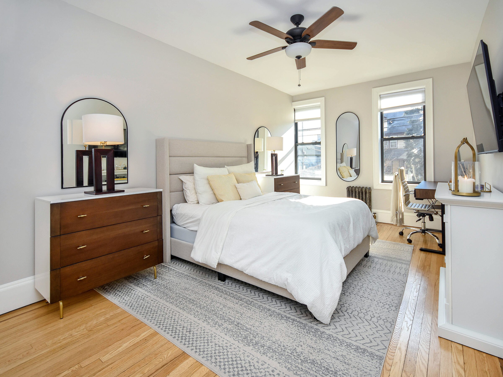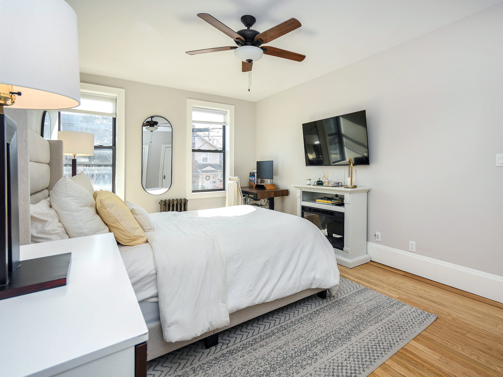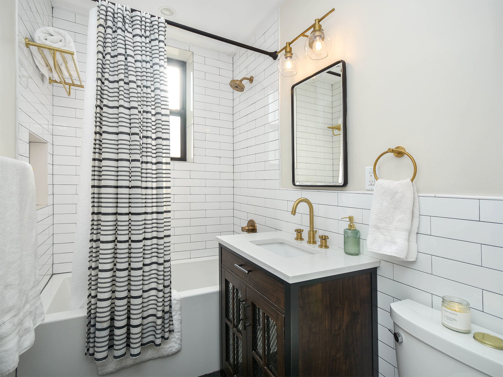Interior Design & Visualization
As a designer in the real estate space, I am surrounded by stunning homes from across the country. I find inspiration in redesigning a space and watching it transform to something new. These spaces have the power to transform how we live. Using programs like SketchUp and Keyshot, I visualize in 3D what a space will look like, saving both money and time with planning.
case study – rockville centre, nY
Renovation of a Pre-War Co-Op
This Co-op apartment was perfectly located in a bustling Village, but the interior needed a lot of attention. Plaster walls, ceilings, 100 year old floors, and original bathroom tile made the space feel dark and dilapidated. There was so much potential to transform the space and bring a high-end city feel that was also functional and comfortable.
Before – Kitchen
Before – Bathroom
Before - Foyer
Before – Bedroom
After – Kitchen
After - Bathroom | Hexagon Floor Tile | Brass Hardware | Deep Kohler Tub
After - Foyer | Freshly painted, new moulding, re-trimmed archway
After - Bedroom
PROCESS
Using Google Sketchup, I created a detailed 3D model and came up with different kitchen and living layouts. I experimented with how different colored cabinets, tile, and paint could impact the feel and landed on a bright and airy approach. Since this space features a very open floor plan, I made the kitchen peninsula the focal point when you entered the apartment. With white and gray cabinetry, beautiful Quartzite countertops, gold accents, and a floating range hood, your eye was immediately drawn to it. I centered a fireplace and small rug on the right-hand side to separate the living area from the kitchen, while ensuring the space felt open for entertaining.
FINAL
3D Visualization (Sketchup & Keyshot)
